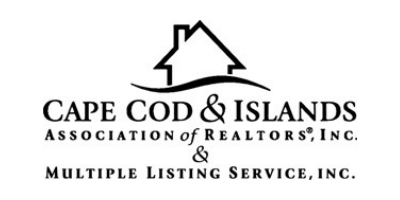


Sold
Listing Courtesy of: MLS PIN / Coldwell Banker Realty / Ania Karam
537 Crescent St Brockton Heights, MA 02302
Sold on 07/31/2019
$309,900 (USD)
MLS #:
72503828
72503828
Taxes
$3,271(2019)
$3,271(2019)
Lot Size
7,318 SQFT
7,318 SQFT
Type
Single-Family Home
Single-Family Home
Year Built
1900
1900
Style
Colonial
Colonial
County
Plymouth County
Plymouth County
Listed By
Ania Karam, Coldwell Banker Realty
Bought with
David Perryman, Centre Realty Group
David Perryman, Centre Realty Group
Source
MLS PIN
Last checked Feb 4 2026 at 10:43 AM GMT+0000
MLS PIN
Last checked Feb 4 2026 at 10:43 AM GMT+0000
Bathroom Details
Interior Features
- Appliances: Dishwasher
- Appliances: Microwave
- Cable Available
Lot Information
- Paved Drive
- Fenced/Enclosed
Property Features
- Fireplace: 0
- Foundation: Poured Concrete
- Foundation: Brick
Heating and Cooling
- Forced Air
- Gas
- Central Heat
- None
Basement Information
- Full
- Walk Out
- Interior Access
- Concrete Floor
- Unfinished Basement
- Slab
Flooring
- Tile
- Hardwood
- Vinyl
Exterior Features
- Roof: Asphalt/Fiberglass Shingles
Utility Information
- Utilities: Water: City/Town Water, Utility Connection: for Electric Dryer, Utility Connection: Washer Hookup, Utility Connection: for Gas Range, Utility Connection: for Gas Oven, Electric: 100 Amps, Electric: 220 Volts
- Sewer: City/Town Sewer
- Energy: Insulated Windows, Insulated Doors, Storm Doors, Prog. Thermostat
School Information
- Elementary School: Downey
- Middle School: East Middle
- High School: Champion Hs
Garage
- Detached
Parking
- Off-Street
- Paved Driveway
- Deeded
Listing Price History
Date
Event
Price
% Change
$ (+/-)
May 20, 2019
Listed
$309,900
-
-
Disclaimer: The property listing data and information, or the Images, set forth herein wereprovided to MLS Property Information Network, Inc. from third party sources, including sellers, lessors, landlords and public records, and were compiled by MLS Property Information Network, Inc. The property listing data and information, and the Images, are for the personal, non commercial use of consumers having a good faith interest in purchasing, leasing or renting listed properties of the type displayed to them and may not be used for any purpose other than to identify prospective properties which such consumers may have a good faith interest in purchasing, leasing or renting. MLS Property Information Network, Inc. and its subscribers disclaim any and all representations and warranties as to the accuracy of the property listing data and information, or as to the accuracy of any of the Images, set forth herein. © 2026 MLS Property Information Network, Inc.. 2/4/26 02:43




Description