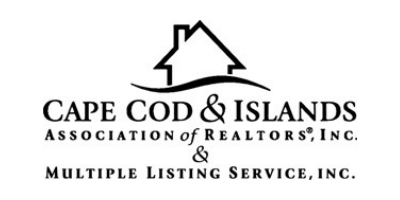


Sold
Listing Courtesy of: MLS PIN / Coldwell Banker Realty / Ania Karam
150 Hoppin Hill Ave North Attleboro, MA 02760
Sold on 07/28/2023
$690,000 (USD)

MLS #:
73125971
73125971
Taxes
$7,464(2022)
$7,464(2022)
Lot Size
4.26 acres
4.26 acres
Type
Single-Family Home
Single-Family Home
Year Built
1950
1950
Style
Ranch, Villa
Ranch, Villa
Views
Scenic View(s)
Scenic View(s)
County
Bristol County
Bristol County
Listed By
Ania Karam, Coldwell Banker Realty
Bought with
Merullo Peoples Team
Merullo Peoples Team
Source
MLS PIN
Last checked Feb 4 2026 at 5:41 AM GMT+0000
MLS PIN
Last checked Feb 4 2026 at 5:41 AM GMT+0000
Bathroom Details
Interior Features
- Range
- Refrigerator
- Dryer
- Washer
- Dishwasher
- Microwave
- Disposal
- Freezer
- Range - Energy Star
- Oven - Energy Star
- Rangetop - Energy Star
- Laundry: Washer Hookup
- Electric Water Heater
- Utility Connections for Electric Dryer
- Utility Connections for Electric Range
- Energy Star Qualified Refrigerator
- Energy Star Qualified Dryer
- Energy Star Qualified Washer
- Utility Connections for Electric Oven
- High Speed Internet
Lot Information
- Wooded
- Additional Land Avail.
Property Features
- Fireplace: 1
- Fireplace: Living Room
- Foundation: Concrete Perimeter
Heating and Cooling
- Oil
- Baseboard
- Window Unit(s)
Basement Information
- Full
- Finished
- Garage Access
- Walk-Out Access
- Interior Entry
Flooring
- Hardwood
- Marble
- Stone / Slate
Exterior Features
- Roof: Shingle
Utility Information
- Utilities: For Electric Dryer, Washer Hookup, For Electric Range, For Electric Oven
- Sewer: Private Sewer
School Information
- Elementary School: Amvet Boulevard
- Middle School: North Attleboro
- High School: North Attleboro
Garage
- Attached Garage
Parking
- Deeded
- Paved
- Attached
- Garage Door Opener
- Detached
- Garage Faces Side
- Oversized
- Total: 10
- Storage
Living Area
- 2,040 sqft
Listing Price History
Date
Event
Price
% Change
$ (+/-)
Jun 16, 2023
Listed
$735,000
-
-
Disclaimer: The property listing data and information, or the Images, set forth herein wereprovided to MLS Property Information Network, Inc. from third party sources, including sellers, lessors, landlords and public records, and were compiled by MLS Property Information Network, Inc. The property listing data and information, and the Images, are for the personal, non commercial use of consumers having a good faith interest in purchasing, leasing or renting listed properties of the type displayed to them and may not be used for any purpose other than to identify prospective properties which such consumers may have a good faith interest in purchasing, leasing or renting. MLS Property Information Network, Inc. and its subscribers disclaim any and all representations and warranties as to the accuracy of the property listing data and information, or as to the accuracy of any of the Images, set forth herein. © 2026 MLS Property Information Network, Inc.. 2/3/26 21:41




Description