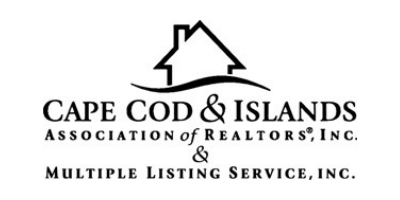


Sold
Listing Courtesy of: MLS PIN / Keller Williams Realty / Gervais Group
114 Farmersville Road Sandwich, MA 02563
Sold on 05/30/2023
$1,325,000 (USD)
MLS #:
73104252
73104252
Taxes
$9,194(2023)
$9,194(2023)
Lot Size
0.73 acres
0.73 acres
Type
Single-Family Home
Single-Family Home
Year Built
2008
2008
Style
Contemporary
Contemporary
Views
Scenic View(s)
Scenic View(s)
County
Barnstable County
Barnstable County
Listed By
Gervais Group, Keller Williams Realty
Bought with
Anna Maria Karam
Anna Maria Karam
Source
MLS PIN
Last checked Feb 4 2026 at 4:19 AM GMT+0000
MLS PIN
Last checked Feb 4 2026 at 4:19 AM GMT+0000
Bathroom Details
Interior Features
- Range
- Refrigerator
- Dryer
- Washer
- Dishwasher
- Microwave
- Central Vacuum
- Utility Connections for Gas Range
- Utility Connections for Electric Dryer
- Windows: Insulated Windows
- Entrance Foyer
- Propane Water Heater
- Wired for Sound
- Closet
- Other
- Loft
- Sitting Room
- Cathedral Ceiling(s)
- Range Hood
- Tank Water Heater
Kitchen
- Countertops - Stone/Granite/Solid
- Dining Area
- Recessed Lighting
- Cable Hookup
- Slider
- High Speed Internet Hookup
- Cabinets - Upgraded
- Kitchen Island
Lot Information
- Level
- Cleared
- Sloped
Property Features
- Fireplace: 1
- Foundation: Concrete Perimeter
Heating and Cooling
- Forced Air
- Natural Gas
- Central Air
Basement Information
- Full
- Walk-Out Access
- Interior Entry
Flooring
- Wood
- Flooring - Wood
Exterior Features
- Roof: Shingle
- Roof: Other
Utility Information
- Utilities: For Gas Range, For Electric Dryer
- Sewer: Private Sewer
Parking
- Off Street
- Paved
- Total: 8
Living Area
- 2,666 sqft
Listing Price History
Date
Event
Price
% Change
$ (+/-)
Apr 27, 2023
Listed
$1,200,000
-
-
Disclaimer: The property listing data and information, or the Images, set forth herein wereprovided to MLS Property Information Network, Inc. from third party sources, including sellers, lessors, landlords and public records, and were compiled by MLS Property Information Network, Inc. The property listing data and information, and the Images, are for the personal, non commercial use of consumers having a good faith interest in purchasing, leasing or renting listed properties of the type displayed to them and may not be used for any purpose other than to identify prospective properties which such consumers may have a good faith interest in purchasing, leasing or renting. MLS Property Information Network, Inc. and its subscribers disclaim any and all representations and warranties as to the accuracy of the property listing data and information, or as to the accuracy of any of the Images, set forth herein. © 2026 MLS Property Information Network, Inc.. 2/3/26 20:19




Description