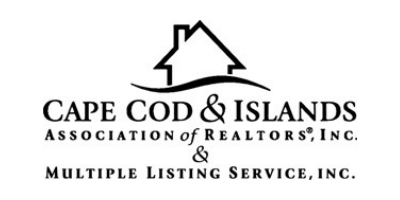


Sold
Listing Courtesy of: MLS PIN / Coldwell Banker Realty / Ania Karam
46 Joyce Dr Stoughton, MA 02072
Sold on 09/29/2022
$620,000 (USD)

MLS #:
73026196
73026196
Taxes
$6,503(2022)
$6,503(2022)
Lot Size
0.44 acres
0.44 acres
Type
Single-Family Home
Single-Family Home
Year Built
1935
1935
Style
Colonial
Colonial
County
Norfolk County
Norfolk County
Listed By
Ania Karam, Coldwell Banker Realty
Bought with
Carla Ramsey, Redfin Corp.
Carla Ramsey, Redfin Corp.
Source
MLS PIN
Last checked Feb 4 2026 at 2:48 AM GMT+0000
MLS PIN
Last checked Feb 4 2026 at 2:48 AM GMT+0000
Bathroom Details
Interior Features
- French Doors
- Internet Available - Fiber-Optic
- Cable Available
Lot Information
- Paved Drive
- Level
- Cleared
- Fenced/Enclosed
- Gentle Slope
Property Features
- Fireplace: 1
- Foundation: Poured Concrete
- Foundation: Fieldstone
Heating and Cooling
- Hot Water Baseboard
- Oil
- Electric
- Ductless Mini-Split System
- Heat Pump
- Wall Ac
- Window Ac
Basement Information
- Interior Access
- Concrete Floor
- Bulkhead
- Finished
- Full
- Exterior Access
Flooring
- Wood
- Tile
- Hardwood
- Wall to Wall Carpet
Exterior Features
- Vinyl
- Roof: Asphalt/Fiberglass Shingles
Utility Information
- Utilities: Water: City/Town Water
- Sewer: City/Town Sewer
- Energy: Insulated Windows
Garage
- Detached
- Garage Door Opener
- Storage
- Oversized Parking
- Insulated
Parking
- Off-Street
- Paved Driveway
Listing Price History
Date
Event
Price
% Change
$ (+/-)
Aug 17, 2022
Listed
$549,000
-
-
Disclaimer: The property listing data and information, or the Images, set forth herein wereprovided to MLS Property Information Network, Inc. from third party sources, including sellers, lessors, landlords and public records, and were compiled by MLS Property Information Network, Inc. The property listing data and information, and the Images, are for the personal, non commercial use of consumers having a good faith interest in purchasing, leasing or renting listed properties of the type displayed to them and may not be used for any purpose other than to identify prospective properties which such consumers may have a good faith interest in purchasing, leasing or renting. MLS Property Information Network, Inc. and its subscribers disclaim any and all representations and warranties as to the accuracy of the property listing data and information, or as to the accuracy of any of the Images, set forth herein. © 2026 MLS Property Information Network, Inc.. 2/3/26 18:48




Description