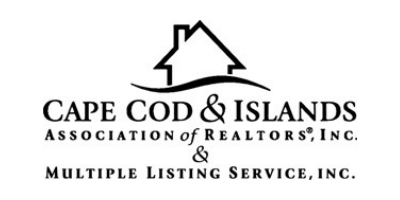


Sold
Listing Courtesy of: MLS PIN / Coldwell Banker Realty / Ania Karam
236 Sea St Weymouth, MA 02191
Sold on 03/31/2022
$1,050,000 (USD)
MLS #:
72938240
72938240
Taxes
$9,377(2022)
$9,377(2022)
Lot Size
0.58 acres
0.58 acres
Type
Multifamily
Multifamily
Year Built
1848
1848
Views
Bay, River, Scenic View(s), City View(s)
Bay, River, Scenic View(s), City View(s)
County
Norfolk County
Norfolk County
Listed By
Ania Karam, Coldwell Banker Realty
Bought with
Guang Yang, Fairview Partners International LLC
Guang Yang, Fairview Partners International LLC
Source
MLS PIN
Last checked Feb 4 2026 at 4:19 AM GMT+0000
MLS PIN
Last checked Feb 4 2026 at 4:19 AM GMT+0000
Bathroom Details
Interior Features
- Cable Tv Available
- Range
- Refrigerator
- Dryer
- Washer
- Pantry
- Picture Window
- Remodeled
- Wood Flooring
- Dishwasher
- Balcony/Deck
- Hardwood Floors
- Tile Floor
- Microwave
- Bathroom With Shower Stall
- Disposal
- Upgraded Cabinets
- Freezer
- Cedar Closet
- High Speed Internet Hookup
- Bathroom With Tub
- Skylight
- Cathedral/Vaulted Ceilings
- Open Floor Plan
- Upgraded Countertops
- Walk-In Closet
- Ceiling Fans
- Fireplace - Wood Burning
Lot Information
- Paved Drive
- City View(s)
- Scenic View(s)
- Gentle Slope
Property Features
- Fireplace: 1
- Foundation: Poured Concrete
Heating and Cooling
- Oil
- Forced Air
- Window Ac
Basement Information
- Full
- Interior Access
- Concrete Floor
- Garage Access
- Partially Finished
- Walk Out
- Exterior Access
Flooring
- Wood
- Tile
- Hardwood
- Vinyl
Exterior Features
- Shingles
- Wood
- Roof: Asphalt/Fiberglass Shingles
Utility Information
- Utilities: Water: City/Town Water, Utility Connection: for Electric Range, Utility Connection: for Electric Oven
- Sewer: City/Town Sewer
School Information
- Elementary School: Wessagusset
- Middle School: Abigail Adams
- High School: Weymouth Hs
Parking
- Off-Street
- Improved Driveway
- Paved Driveway
Listing Price History
Date
Event
Price
% Change
$ (+/-)
Jan 31, 2022
Listed
$989,000
-
-
Disclaimer: The property listing data and information, or the Images, set forth herein wereprovided to MLS Property Information Network, Inc. from third party sources, including sellers, lessors, landlords and public records, and were compiled by MLS Property Information Network, Inc. The property listing data and information, and the Images, are for the personal, non commercial use of consumers having a good faith interest in purchasing, leasing or renting listed properties of the type displayed to them and may not be used for any purpose other than to identify prospective properties which such consumers may have a good faith interest in purchasing, leasing or renting. MLS Property Information Network, Inc. and its subscribers disclaim any and all representations and warranties as to the accuracy of the property listing data and information, or as to the accuracy of any of the Images, set forth herein. © 2026 MLS Property Information Network, Inc.. 2/3/26 20:19




Description